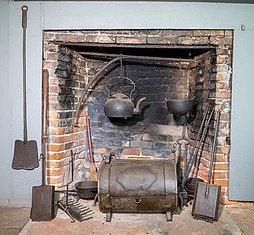Abijah Rowe House c. 1732
208 Salmon Brook Street

Abijah Rowe House c. 1908. Children of Albert & Emily Messenger.
(Catherine b.1904, Ethel b. 1895, Herbert b.1902, Harold b. 1897.)
The Family and Home Life:
Records show Abijah, 23, married Deborah Forward, 17, of Turkey Hills (now East Granby) in 1756. Deborah and Abijah had eleven children, born between 1756 and 1779. The house was built in sections, with indications that the south parlor, including the chimney, was probably built first, then a second floor was added to accommodate the growing family. In 1767, Abijah bought the land on the west side of the street to build a blacksmith shop, most likely to minimize the chance of sparks flying from the forge to the house.
The kitchen was the heart of the home, with a deep bake oven and the large fireplace. A small bedroom to the south of the kitchen was probably used as a sickroom or borning room. A pantry located off the kitchen could be used to store household supplies.
The house has a massive center chimney and five fireplaces; a large fireplace in the kitchen with a baking oven; one in each of the first-floor parlors; as well as two fireplaces in three of the upstairs sleeping chambers. Some of the hardware on the doors and in the fireplaces is believed to be original, made by Abijah. The front entry is primarily original, with an extra-wide front door, and has the only closet in the house, located under the front stairs.
The two parlors in the front of the house, used for special occasions, have been renovated over the years. Remnants of the original paint color can be found behind a south parlor door; the color was then used during the restoration of the house.
A Bit More:
During the Revolutionary War, captured British prisoners were placed in rural communities to work on farms, saving towns the need to feed them in prisons. In 1776, two British Highlander Regiments were captured in the harbor before even setting foot on American soil. As reported in the Hartford Courant, September 29, 1777, "Robert Mallen, age 19, short, grey eyes, short curled sandy hair, freckled, slow of speech and of few words" was living on the Abijah Rowe property, working on the farm and/or in the blacksmith shop. On the 15th of September, 1777, he ran away, wearing as described, in the Courant story, a short regimental coat, cloth trousers and a Scotch “benner” (bonnet).


Ironwork & Kitchen fireplace ironwork probably made by blacksmith Abijah Rowe
This House:
The Abijah Rowe house is the oldest remaining building from the original Salmon Brook Settlement of the 1700s. It was built in 1732 by Nehemiah Lee, who sold the house to his son-in-law Peter Roe, and in 1753, then sold the home, barn, pasture, and blacksmith shop to his brother Abijah Rowe. Abijah was a farmer and a blacksmith. The original house was probably built as a saltbox, but over time, the roof was rebuilt as a two-story colonial.
In 1753, we were colonies of Great Britain; George II was king, and we were on the cusp of the French and Indian War of 1754 - 1763.
Until 1786, Granby was still a part of Simsbury and was called the Salmon Brook Settlement.

Corner cupboard from the
Abijah Rowe house
Even More:
A Coffin Door? The south parlor has a wide coffin door, often found in houses of this era, located on the south side of the house since the snow melted there first. Funerals were held in the homes, and coffins could be taken in and out of the house without making tight turns through doorways and narrow halls.
A lilac bush? In front of the Abijah Rowe house, a lilac bush was planted to ward off witches.
The Abijah Rowe to the Salmon Brook Historical Society
Deborah Rowe died in 1807, and Abijah died in 1812. The United States was in a depression caused by the War of 1812, and the house was appraised at $220. The house was sold to the Elijah Smith family, who owned it until 1903. The property was then purchased by Fred Colton. The Colton daughters, Mildred Colton, Allison, and Carolyn Colton Avery, inherited the property and gave it to the Salmon Brook Historical Society in 1966.
Why come back and visit?
The house is restored to an early 1800s appearance. Much of the furniture was given by Mary Edwards (Bunce Collection) and is from early Granby. The kitchen features a full wall-size brick hearth, complete with a bake oven and the necessary utensils to cook meals for a family of 13. The paneling and corner cupboard in the south parlor are original to the house. The second floor features two sleeping chambers, each equipped with antique quilts, and a room showcasing Victorian toys.


